A, the floor man, dropped by today to set up the dehumidifiers in the kitchen and breakfast room to help dry the quarry tile floors out. I don’t have a picture but will post one next time.
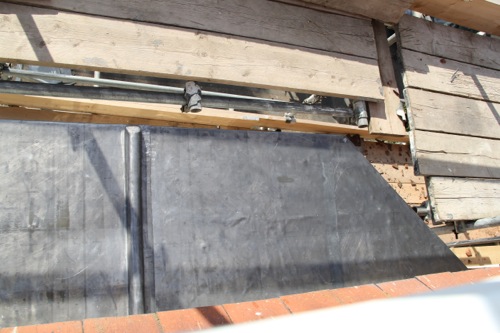 The roofers were here. This shot is the view looking down onto the new lead roof on the front dormer window.
The roofers were here. This shot is the view looking down onto the new lead roof on the front dormer window.
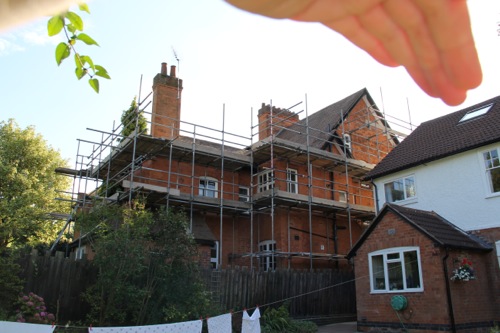 Some of the roof tiles were repaired as well. I asked my neighbour if I could stand in their back garden to get a good view of the roof. Our house looms over theirs, especially with the scaffold.
Some of the roof tiles were repaired as well. I asked my neighbour if I could stand in their back garden to get a good view of the roof. Our house looms over theirs, especially with the scaffold.
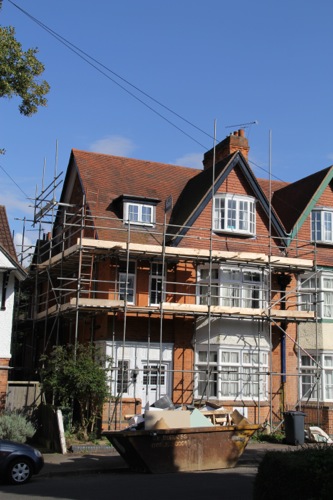 From the front you don’t really get a sense of how far the house goes back. My floor man had to come and find me on the top floor and exclaimed “You need an elevator – it’s like a hotel!”.
From the front you don’t really get a sense of how far the house goes back. My floor man had to come and find me on the top floor and exclaimed “You need an elevator – it’s like a hotel!”.

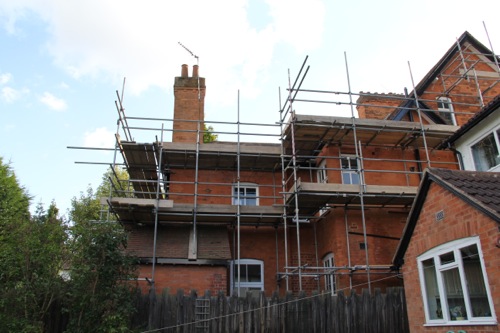
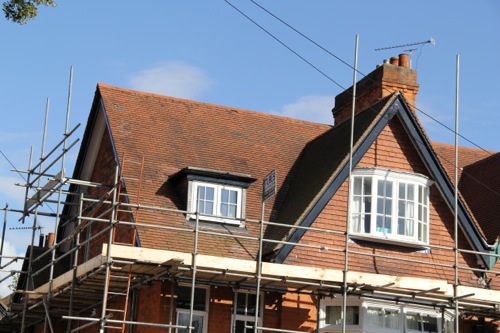
I’ve been working very long hours the last couple weeks, so I’ve haven’t been following as closely as usual…which makes your progress even more breath taking. It is really taking shape now. I do have a question, and if you’ve answered it, feel free to skip it. I did not realize the depth of your building until I saw the pictures of it from the side. What is your (excuse me if I say this incorrectly) square meterage of your home?
Hi Debby. I had never done the area calculations before so I went back to the original plans and crunched some numbers. The house has 270 square meters, or 2900 square feet, of living space.
Oooh. quite spacious. I guess that from the front I was thinking small and elegant. You’ve got plenty of room to ramble in, right along with your cats.