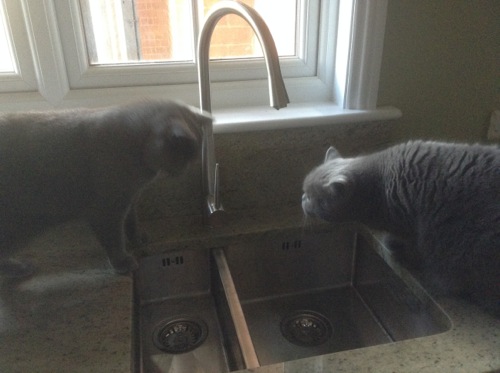Today Stage 2 of the renovation officially began!
 This is the current view from my kitchen window onto the servants’ courtyard – not very inspiring. This was part of the service area of the house: the Edwardian cistern collecting rainwater is to the left and there would have been a pump to utilise that water for washing. There was also access to the coal store and the servants’ toilet. No verdant views of the garden for them. In Stage One we blocked up the external doorway to this courtyard and converted the original servants’ toilet into part of the breakfast room. The covered area you can see here is going to be enclosed for a new downstairs toilet (with indoor access, unlike the one we removed!). The coal store, which is on the other side of the black door, will be converted into a utility/laundry room. The courtyard will eventually be developed into a more picturesque space, perhaps with a small tree like a Japanese Maple, or a water feature or bird bath.
This is the current view from my kitchen window onto the servants’ courtyard – not very inspiring. This was part of the service area of the house: the Edwardian cistern collecting rainwater is to the left and there would have been a pump to utilise that water for washing. There was also access to the coal store and the servants’ toilet. No verdant views of the garden for them. In Stage One we blocked up the external doorway to this courtyard and converted the original servants’ toilet into part of the breakfast room. The covered area you can see here is going to be enclosed for a new downstairs toilet (with indoor access, unlike the one we removed!). The coal store, which is on the other side of the black door, will be converted into a utility/laundry room. The courtyard will eventually be developed into a more picturesque space, perhaps with a small tree like a Japanese Maple, or a water feature or bird bath.
 The original lath and plaster ceiling. Today we discovered a massive abandoned wasps’ nest above this.
The original lath and plaster ceiling. Today we discovered a massive abandoned wasps’ nest above this.
 The view onto the courtyard from inside the coal store.
The view onto the courtyard from inside the coal store.
 Edwardian thumb latch on the coal store door.
Edwardian thumb latch on the coal store door.
 On this handmade brick we can see the imprint of the brickmaker’s hobnail boot.
On this handmade brick we can see the imprint of the brickmaker’s hobnail boot.
 This morning Ruby was on the lookout for the builders.
This morning Ruby was on the lookout for the builders.
 And a lot of building materials.
And a lot of building materials.
 The coal store door was removed and the pavers and brick floor of the coal store dug out. If you look carefully you can see that each brick is stained with a few centimetres of coal dust that has filtered in deep between each brick. The smell of the coal was so strong that you could even smell it indoors.
The coal store door was removed and the pavers and brick floor of the coal store dug out. If you look carefully you can see that each brick is stained with a few centimetres of coal dust that has filtered in deep between each brick. The smell of the coal was so strong that you could even smell it indoors.
 A deep trench was dug out for the foundations of the new external wall.
A deep trench was dug out for the foundations of the new external wall.
 Some new bricks were incorporated into the foundations where they were beginning to crumble at that corner.
Some new bricks were incorporated into the foundations where they were beginning to crumble at that corner.
 The scene by the end of the day. Spot Oliver in the window. He was very brave today with all of the activity. In other news, some more blinds were fitted (pictures to follow) and the Edwardian leadlight window we are going to use for the new toilet was delivered.
The scene by the end of the day. Spot Oliver in the window. He was very brave today with all of the activity. In other news, some more blinds were fitted (pictures to follow) and the Edwardian leadlight window we are going to use for the new toilet was delivered.





















































