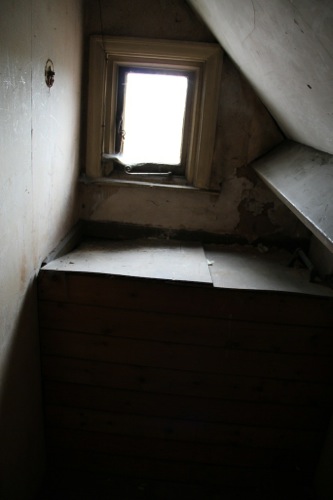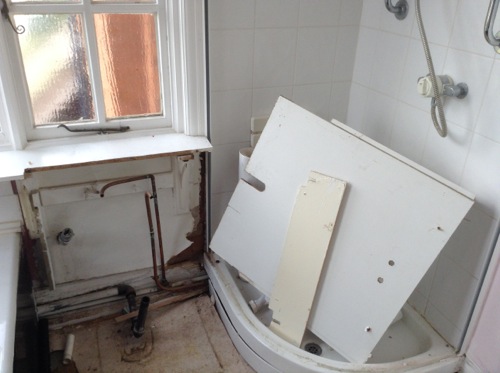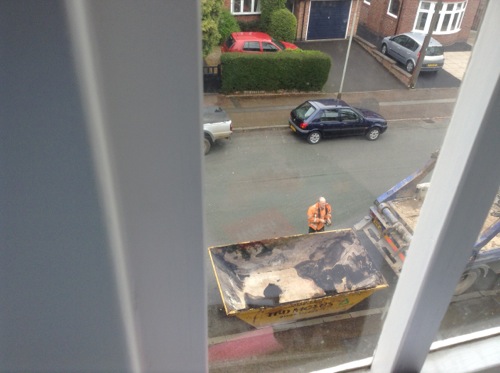I am writing this post partly because a couple of readers (hi Michelle and Andrew!) have mentioned how strange the concept of UK boilers are, and partly to try and understand it myself.

Here is a picture of an Australian hot water cylinder (actually from the house we built in Melbourne) [Side note: Goodness that sky is bright!]. All houses need hot water and heating, right? OK. Back in Australia we would have a hot water cylinder, often attached to the outside wall of a house, that would be connected to the mains water. The water goes in and a gas flame heats the water for use in the bathrooms and kitchen. Sometimes there is an electric system that does a similar thing. You can’t have a system outside like this in the UK because of the likelihood of the pipes freezing and bursting in the winter.
As for heating, in Australia there were several different types. You might have a gas fire or wood fire in an individual room, or an electric radiator, or a ducted central heating system. Central heating systems in Australia are often gas heating. You have a heating unit somewhere in the house, usually in a cupboard or behind a wall. Here’s the thing, in Australia the central heating uses gas to heat up air and blow it out through ducts in the floor or ceiling. British people don’t think that’s ‘proper heating’.
 Dear, sweet, departed Orlando heating himself over a Australian central heating duct blowing out warm air.
Dear, sweet, departed Orlando heating himself over a Australian central heating duct blowing out warm air.

In the UK, central heating sends superheated water to radiators in different rooms that then radiate the heat. Sweet Miss Rose enjoying a UK radiator.
Essentially, in Australia you would have separate heating sources for the hot water and for the heating. In the UK you have one source of heat for both:
 The Boiler. This is great in some respects, though, as we found out in our last house, when the boiler breaks down you have neither hot water nor heating and it is very uncomfortable indeed.
The Boiler. This is great in some respects, though, as we found out in our last house, when the boiler breaks down you have neither hot water nor heating and it is very uncomfortable indeed.
Now it gets tricky as you can have different types of boiler systems… I ripped the diagrams off the internet, so apologies (and thanks) if they are yours.
 This is a conventional boiler setup like the one we have in this house. The boiler (depicted here as the orange rectangular shaped object) uses gas to make a flame. It draws in cold water and heats it up. Some of the hot water goes through pipes in the hot water cylinder (the dome shaped object) heating up the water in that cylinder for use in the house. When you turn the heating on, hot water is pumped through all of the radiators, warming up the house. In this system you also need header tanks – the cold water tanks depicted in the roof. Header tanks, still common in the UK, are a remnant of earlier times when mains water pressure was weak (in some places it still is), thus you needed gravity to create water pressure in your house (it is still known as a ‘vented gravity fed system’). One header tank feeds water into the hot water cylinder, while another feeds water into the boiler. I’m not sure why there needs to be two tanks, so don’t ask me. I do know that this system is best in larger homes where they may be several taps being used throughout the house. It does mean though, that eventually the hot water cylinder runs out of hot water and your shower can go cold. It also means that you have two huge water tanks in your house. Clearly in ours, given the state of the ceiling on the top floor, it has leaked or burst at some time.
This is a conventional boiler setup like the one we have in this house. The boiler (depicted here as the orange rectangular shaped object) uses gas to make a flame. It draws in cold water and heats it up. Some of the hot water goes through pipes in the hot water cylinder (the dome shaped object) heating up the water in that cylinder for use in the house. When you turn the heating on, hot water is pumped through all of the radiators, warming up the house. In this system you also need header tanks – the cold water tanks depicted in the roof. Header tanks, still common in the UK, are a remnant of earlier times when mains water pressure was weak (in some places it still is), thus you needed gravity to create water pressure in your house (it is still known as a ‘vented gravity fed system’). One header tank feeds water into the hot water cylinder, while another feeds water into the boiler. I’m not sure why there needs to be two tanks, so don’t ask me. I do know that this system is best in larger homes where they may be several taps being used throughout the house. It does mean though, that eventually the hot water cylinder runs out of hot water and your shower can go cold. It also means that you have two huge water tanks in your house. Clearly in ours, given the state of the ceiling on the top floor, it has leaked or burst at some time.
 One of our header tanks, this one is in the creepy eaves cupboard. The other one is in the roof. It was those sheets of wood covering the (open) tank that had the woodworm in.
One of our header tanks, this one is in the creepy eaves cupboard. The other one is in the roof. It was those sheets of wood covering the (open) tank that had the woodworm in.
 The next system is known as a combination boiler system. Here you can see the boiler doubles as the water heater – I think the water is continually heated as it runs through the boiler so you never run out of hot water. There are no weird header tanks needed in this system and you don’t need a whole cupboard in the house (known as an airing cupboard) to hold a hot water cylinder. The problem with this system is that if two taps are used at the same time the water pressure drops and you can end up with a cold shower.
The next system is known as a combination boiler system. Here you can see the boiler doubles as the water heater – I think the water is continually heated as it runs through the boiler so you never run out of hot water. There are no weird header tanks needed in this system and you don’t need a whole cupboard in the house (known as an airing cupboard) to hold a hot water cylinder. The problem with this system is that if two taps are used at the same time the water pressure drops and you can end up with a cold shower.
Are you still with me?
 This is known as a ‘mains fed unvented system’ and it is the system we are going with. You have a separate boiler and water tank but the water tank is connected directly to the mains and retains mains water pressure throughout the house, thus allowing many taps to run at the same time. I think it is also more efficient so you are less likely to run out of hot water. We had this system in Liverpool and we never ran out of hot water so we are happy we are getting it here. It also means we lose the header tanks!
This is known as a ‘mains fed unvented system’ and it is the system we are going with. You have a separate boiler and water tank but the water tank is connected directly to the mains and retains mains water pressure throughout the house, thus allowing many taps to run at the same time. I think it is also more efficient so you are less likely to run out of hot water. We had this system in Liverpool and we never ran out of hot water so we are happy we are getting it here. It also means we lose the header tanks!
 Luckily for us, and one of the reasons I knew we would still be able to live in the house during the renovations (when the boiler is ripped out and the heating and hot water are upgraded), is that the top floor has its own source of hot water – a small electric hot water heater, like the ones you often find in Australia in flats. This services the hot tap in the kitchenette and the hot tap in the bathroom sink. The shower doesn’t need this hot water as it is an electric shower – but I will save the weird, weird world of electric showers for another post!
Luckily for us, and one of the reasons I knew we would still be able to live in the house during the renovations (when the boiler is ripped out and the heating and hot water are upgraded), is that the top floor has its own source of hot water – a small electric hot water heater, like the ones you often find in Australia in flats. This services the hot tap in the kitchenette and the hot tap in the bathroom sink. The shower doesn’t need this hot water as it is an electric shower – but I will save the weird, weird world of electric showers for another post!
 Today T was here doing some more decorating.
Today T was here doing some more decorating. He put the second coat of emulsion on the walls and redid the gloss on the picture rail and skirting boards.
He put the second coat of emulsion on the walls and redid the gloss on the picture rail and skirting boards. Then this afternoon P dropped by to give the timber fire surround and mantelpiece its first coat of varnish.
Then this afternoon P dropped by to give the timber fire surround and mantelpiece its first coat of varnish. It will get a second coat late next week as the varnish is “cissing”, which means in places it is pooling and separating because of the old layers of polish. It still looks good though and will perfect after the next coat.
It will get a second coat late next week as the varnish is “cissing”, which means in places it is pooling and separating because of the old layers of polish. It still looks good though and will perfect after the next coat.





































