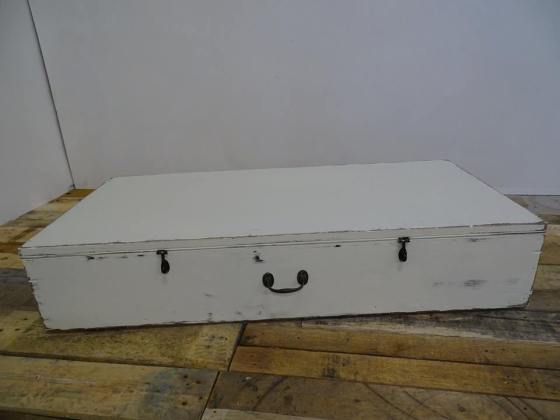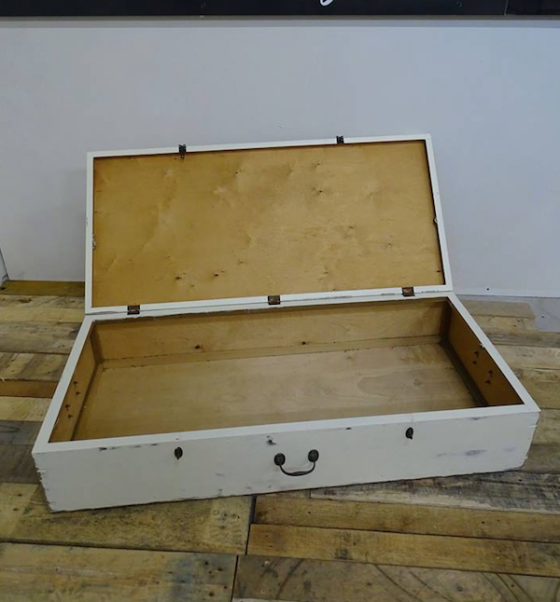 The plaster in the utility is drying nicely.
The plaster in the utility is drying nicely. Rose is really into following light patterns on walls at the moment. On Saturday the ply was screwed down, as you can see, ready for Monday’s tiling.
Rose is really into following light patterns on walls at the moment. On Saturday the ply was screwed down, as you can see, ready for Monday’s tiling.
 I turned my attention to the servant’s quarters as this needs to be a functioning guest room by the end of this month.
I turned my attention to the servant’s quarters as this needs to be a functioning guest room by the end of this month.
 I cleared all the junk out ready for the decorators. The problem is that at the moment all of our storage spaces have to be empty – the creepy top floor cupboard, the top floor front bedroom, under the stairs etc. so there are great mountains of stuff piled up in all of the ‘finished’ rooms – the dining room, lounge, breakfast room, my study, hallways and other bedrooms. I went up and down the stairs a great deal, trying to at least get things on the actual floor where they will eventually be stored.
I cleared all the junk out ready for the decorators. The problem is that at the moment all of our storage spaces have to be empty – the creepy top floor cupboard, the top floor front bedroom, under the stairs etc. so there are great mountains of stuff piled up in all of the ‘finished’ rooms – the dining room, lounge, breakfast room, my study, hallways and other bedrooms. I went up and down the stairs a great deal, trying to at least get things on the actual floor where they will eventually be stored.
 The guest bedroom window is about to get boxed in, given a new sill, and the original architrave will be refitted.
The guest bedroom window is about to get boxed in, given a new sill, and the original architrave will be refitted.

Looking out onto the back stairs landing and through to the main part of the house.
 The first fireplace I revealed in the house.
The first fireplace I revealed in the house.
 I then did some tidying up in the top front bedroom, the one with our Ed Miliband kitchen (the second/spare kitchen where you hold the press call to appear more modest). I carried a lot of junk out of this room too as the floorboards need to be repaired. I also hauled the old carpet down three floors to the skip. This room will be Mark’s study and he will be able to make tea and coffee without having to go all the way down to the kitchen. This is where we lived for the first year in this house – this room was our kitchen, dining room, lounge, my study and the cats’ room.
I then did some tidying up in the top front bedroom, the one with our Ed Miliband kitchen (the second/spare kitchen where you hold the press call to appear more modest). I carried a lot of junk out of this room too as the floorboards need to be repaired. I also hauled the old carpet down three floors to the skip. This room will be Mark’s study and he will be able to make tea and coffee without having to go all the way down to the kitchen. This is where we lived for the first year in this house – this room was our kitchen, dining room, lounge, my study and the cats’ room.
 Having spent most of the day carting things around the house, I thought I’d treat myself to investgating something I have had my eye on since we moved in. That fireplace.
Having spent most of the day carting things around the house, I thought I’d treat myself to investgating something I have had my eye on since we moved in. That fireplace.

I cut around the edges of the panel and pulled it away.
 This is what I found.
This is what I found.
 The original fittings thankfully left in the fireplace, as well as some scrunched up newspaper. I love this part.
The original fittings thankfully left in the fireplace, as well as some scrunched up newspaper. I love this part.
 The fireplace was blocked up over fifty years ago just before the winter of 1964/5. That means the Fraser family lived here at the time.
The fireplace was blocked up over fifty years ago just before the winter of 1964/5. That means the Fraser family lived here at the time.
 This picture makes it all look very neat and clean but I can assure you that there was a whole lot of mess before this. That black plastic bag is full of soot, debris, masonry and one mummified bird. I held a little memorial service for him at the skip, poor thing.
This picture makes it all look very neat and clean but I can assure you that there was a whole lot of mess before this. That black plastic bag is full of soot, debris, masonry and one mummified bird. I held a little memorial service for him at the skip, poor thing.
 All cleared out.
All cleared out.
 Looking up the chimney – I will insert a chimney ballon to stop the draughts.
Looking up the chimney – I will insert a chimney ballon to stop the draughts.
 The fireplace is exquisite.
The fireplace is exquisite.
 And complete. The fire bars.
And complete. The fire bars.
 Ash pan cover.
Ash pan cover.
 Baffle.
Baffle.
 Hood.
Hood.
 Reassambled. I am so glad the fittings were left inside as they could have just as easily been thrown away, which is what usually happened.
Reassambled. I am so glad the fittings were left inside as they could have just as easily been thrown away, which is what usually happened.
 Beautiful.
Beautiful.
 It transforms the room.
It transforms the room.
 Now for a good look through the papers. I loved this Martian-inspired advert for Nystop stockings.
Now for a good look through the papers. I loved this Martian-inspired advert for Nystop stockings.
 Someone had also tossed a note with directions into the fire grate. Trying to work out who they were and where they were going. At the bottom of the map it says Friends House – so it may have belonged to a member of the Rutherford family, who were Quakers.
Someone had also tossed a note with directions into the fire grate. Trying to work out who they were and where they were going. At the bottom of the map it says Friends House – so it may have belonged to a member of the Rutherford family, who were Quakers.
 There was also a 1964 TV magazine called TVWorld. Shirley Bassey sings Goldfinger at 5:50. These images are full size so you can click on them to have a closer look.
There was also a 1964 TV magazine called TVWorld. Shirley Bassey sings Goldfinger at 5:50. These images are full size so you can click on them to have a closer look.
 For you, iODyne.
For you, iODyne.
 A double page spread.
A double page spread.
 It was a very gay time in the 60s. Takes me back to my Newnes Home Management days.
It was a very gay time in the 60s. Takes me back to my Newnes Home Management days.


 The 60s – gaiety and musclemen galore. Anthony “Muscles” Holland and his “twitching to music” act.
The 60s – gaiety and musclemen galore. Anthony “Muscles” Holland and his “twitching to music” act.
 The decade of sci-fi schlock.
The decade of sci-fi schlock.
 And the TVWorld Dance Along programme.
And the TVWorld Dance Along programme.
 What would your first choice be? I’d probably go with Cilla. Or the Gay Gordons.
What would your first choice be? I’d probably go with Cilla. Or the Gay Gordons.
 It has now been up-cycled by my friend Claire and it looks fabulous!
It has now been up-cycled by my friend Claire and it looks fabulous! I always thought you could do something with it but I didn’t have the time or skill-set. I’m tempted to buy it. I need something to store the Christmas tree in…
I always thought you could do something with it but I didn’t have the time or skill-set. I’m tempted to buy it. I need something to store the Christmas tree in…




























































































































