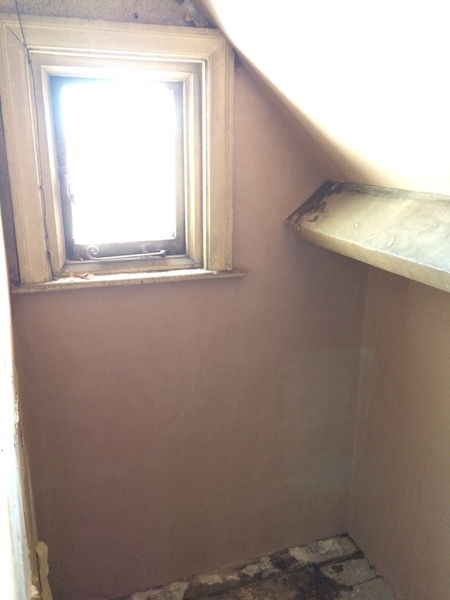You didn’t think it was over did you? On Saturday morning, D the plasterer came by to apply the render to the external wall of the new conversion. Ruby watched as he masked up the area. An hour or so after he began the doorbell rang, and when I answered it there was D – doubled over with blood coming from his hands and legs. He explained that his ladder had tipped over and he had fallen while he was doing the render on the very top part of the wall. I established whether or not he had hit his head (no) and whether he thought he needed a doctor or ambulance (no), and then applied first aid to his cuts. Both his shins had horizontal cuts and bruises where he had hit the ladder, and the skin on the side of his left hand had been sheared off. The most worrying part was that he thought he had hurt his back. He was also very pale from the shock. He sat down for a while and said that he was feeling a bit better. Then he got back on the ladder and finished the job! I told him he should go home but he wanted to finish it. There was a spectacular hand-print slide on the rendered panel where he must have tried to prevent his fall.
By the time he finished it was a perfect job. It just needs painting now.
 I cleaned and organised the top floor bathroom.
I cleaned and organised the top floor bathroom.
 The shower looks great and the water pressure is much better than the shower it replaced.
The shower looks great and the water pressure is much better than the shower it replaced.
 Basin unit with the mirror and shelf I installed almost two years ago when we first moved in.
Basin unit with the mirror and shelf I installed almost two years ago when we first moved in.
 Then we planted out the garden beds. There are lavender, foxgloves, hydrangeas, weigela, bluebeard, Japanese Anemones, and a Japanese Maple.
Then we planted out the garden beds. There are lavender, foxgloves, hydrangeas, weigela, bluebeard, Japanese Anemones, and a Japanese Maple.
 I will report on garden growth at regular intervals.
I will report on garden growth at regular intervals.
 Around the side will be the next area we plant – ferns and perhaps a dwarf rhododendron.
Around the side will be the next area we plant – ferns and perhaps a dwarf rhododendron.





























