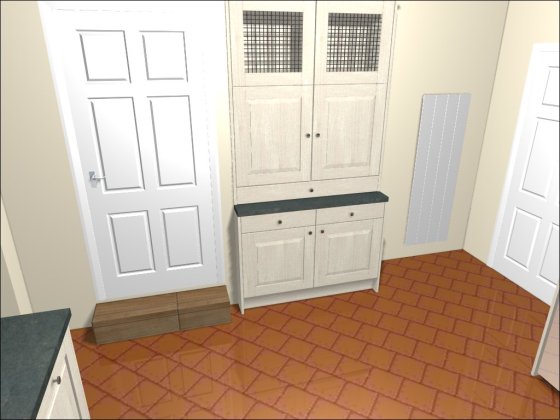 Last week was a four day week because of the Bank Holiday weekend. The plumbers were here laying new pipework.
Last week was a four day week because of the Bank Holiday weekend. The plumbers were here laying new pipework.
 Pipes coming into the en suite.
Pipes coming into the en suite.
 Here you can see the pipes and valves for the new shower being cut into the wall.
Here you can see the pipes and valves for the new shower being cut into the wall.
 The removal of old radiators revealed more wallpaper. This is the one that I had only previously caught small glimpses of in the en suite.
The removal of old radiators revealed more wallpaper. This is the one that I had only previously caught small glimpses of in the en suite.
 This house used to have lots and lots of patterns. 1920s or 30s? It makes me think that this room was a nursery.
This house used to have lots and lots of patterns. 1920s or 30s? It makes me think that this room was a nursery.
 On the first floor hallway there is this 1950s pattern. You can also see that at one point much of the house was painted a dark navy blue.
On the first floor hallway there is this 1950s pattern. You can also see that at one point much of the house was painted a dark navy blue.
 Down in the corner is yet another wallpaper – the graphics look 1960s to me.
Down in the corner is yet another wallpaper – the graphics look 1960s to me.
 The plasterers continued their work too. Here is the kitchen and future kitchen window.
The plasterers continued their work too. Here is the kitchen and future kitchen window.
 The other side of the kitchen.
The other side of the kitchen.
 In the dining room they plastered the ceiling and did the first layer on the chimney breast and recently exposed fireplace.
In the dining room they plastered the ceiling and did the first layer on the chimney breast and recently exposed fireplace.
 Oliver and Ruby inspecting the work in the dining room.
Oliver and Ruby inspecting the work in the dining room.
 Oliver unsure of the large bucket of plasterer’s water. Not for drinking or splashing.
Oliver unsure of the large bucket of plasterer’s water. Not for drinking or splashing.
 Preparations for the repair of the large crack at the bottom of the stairs.
Preparations for the repair of the large crack at the bottom of the stairs.
 It’s all a bit messy though. That carpet will be going and the terrazzo underneath will be restored.
It’s all a bit messy though. That carpet will be going and the terrazzo underneath will be restored.
 Also the scaffold began to go up. Front.
Also the scaffold began to go up. Front.
 By Friday it was complete at the front of the house. Can’t wait to get up there and have a look!
By Friday it was complete at the front of the house. Can’t wait to get up there and have a look!


































































