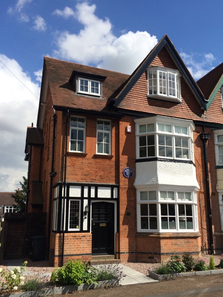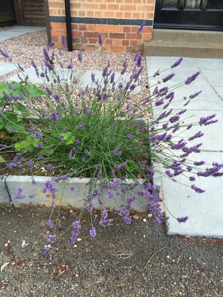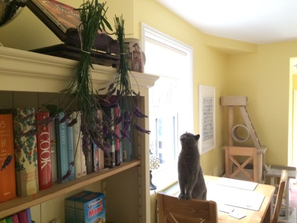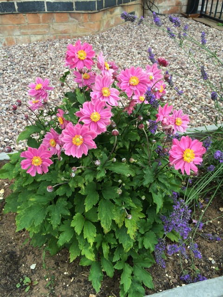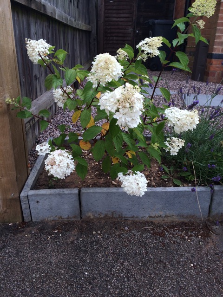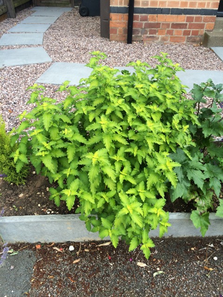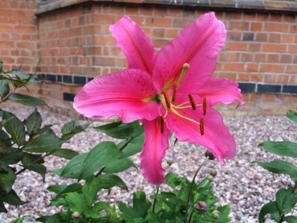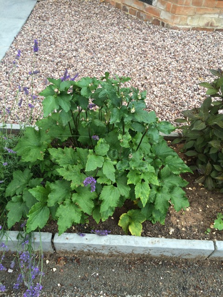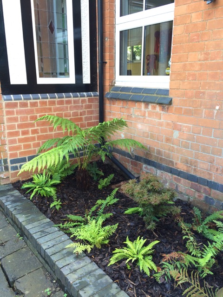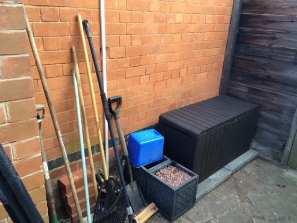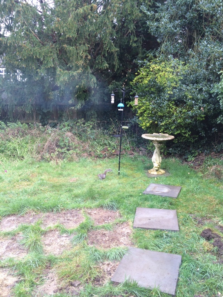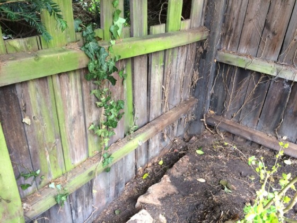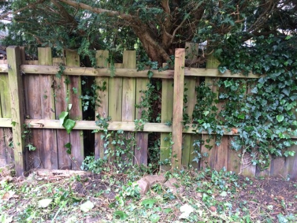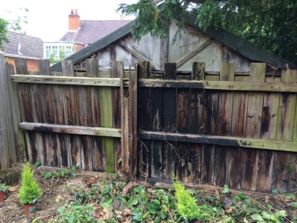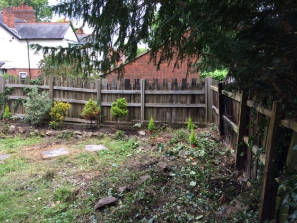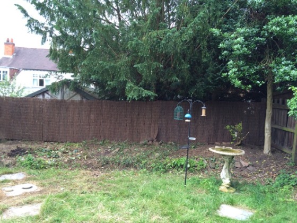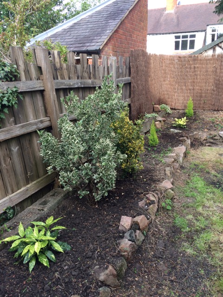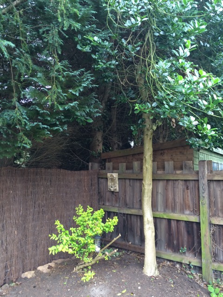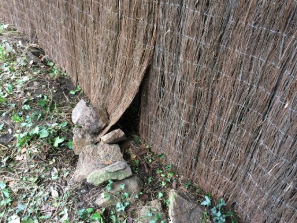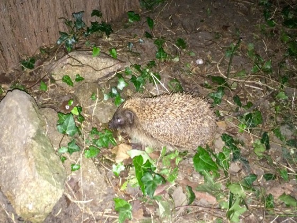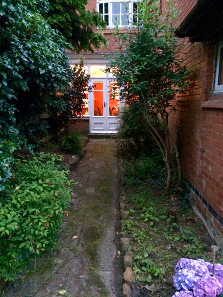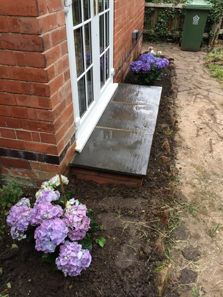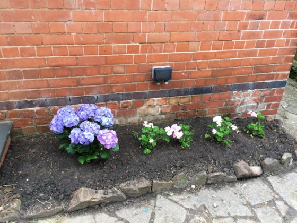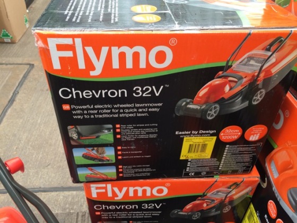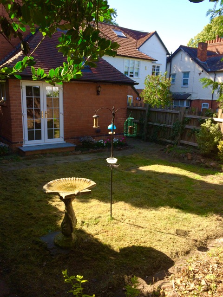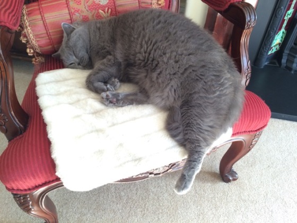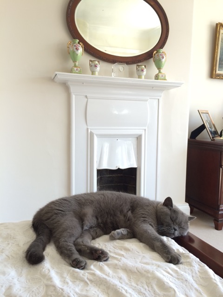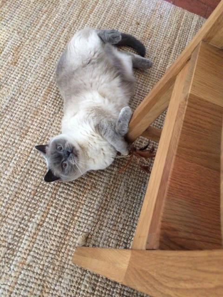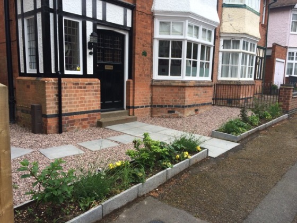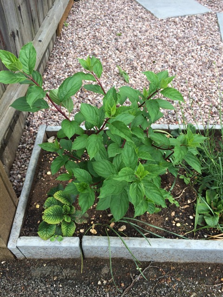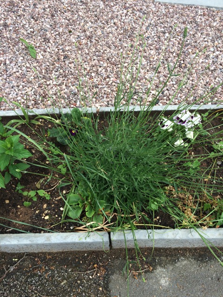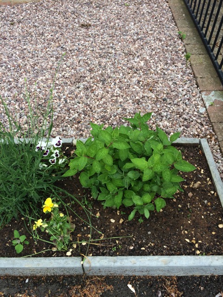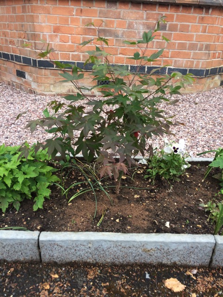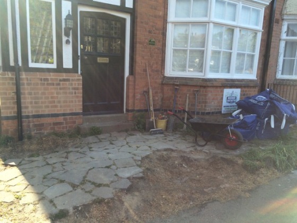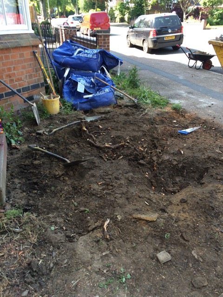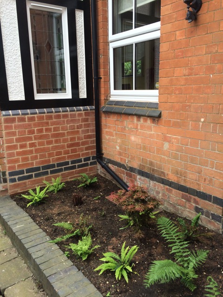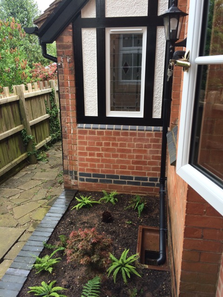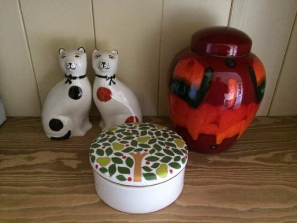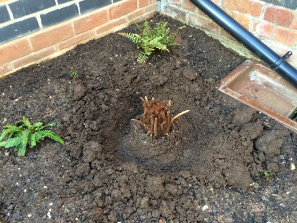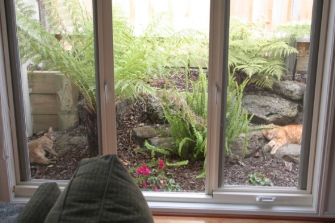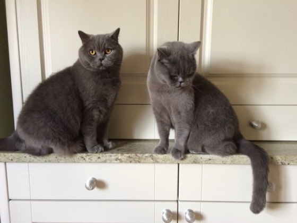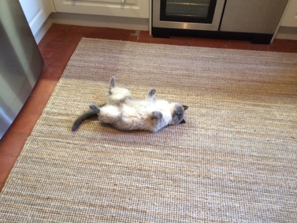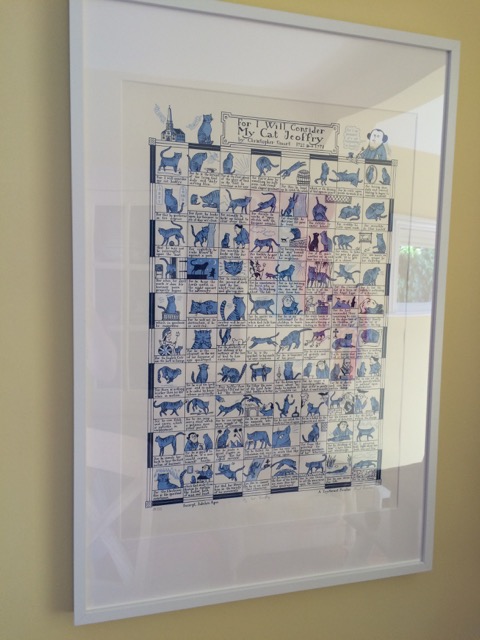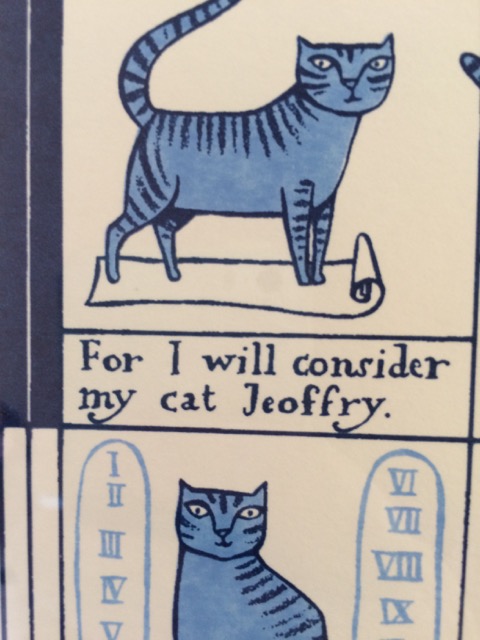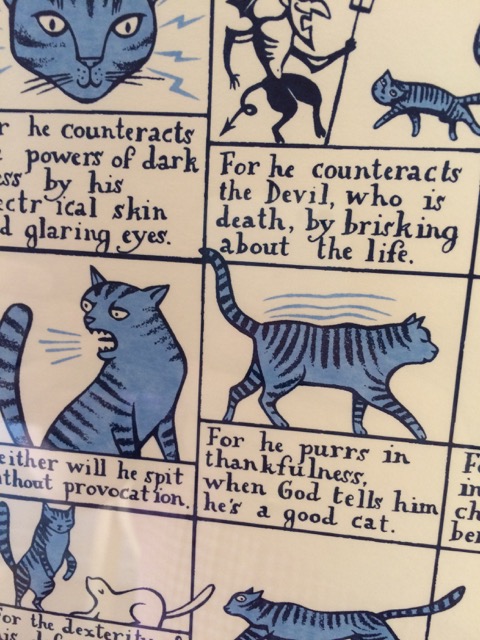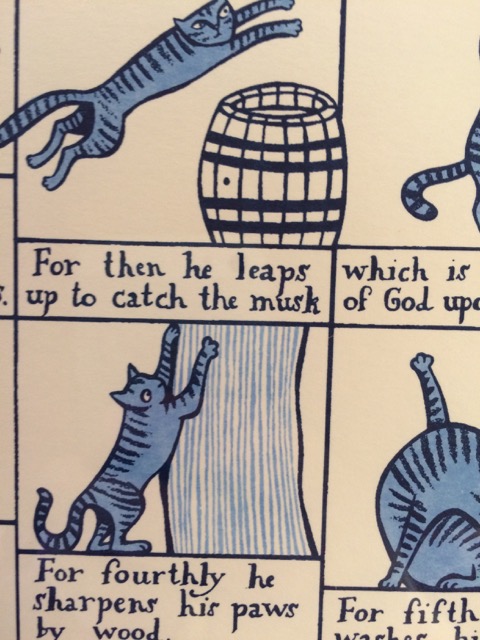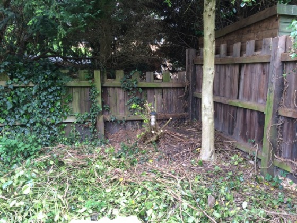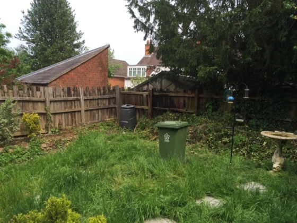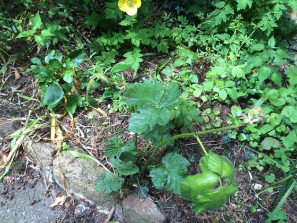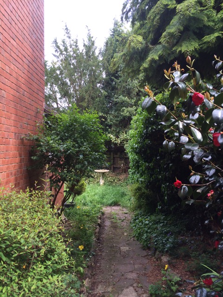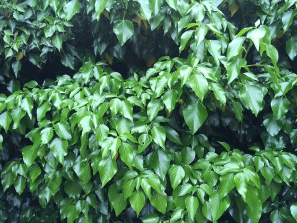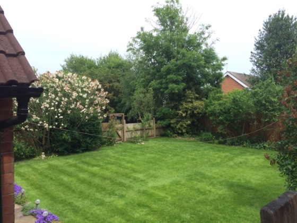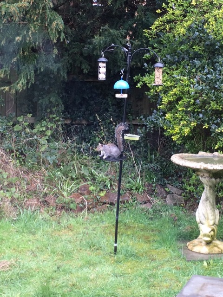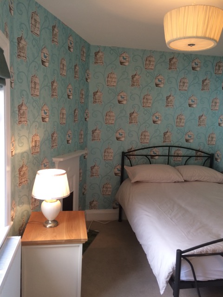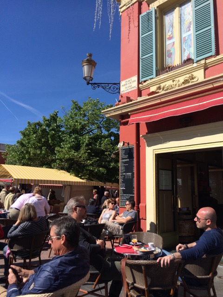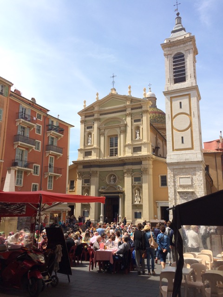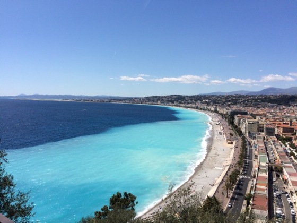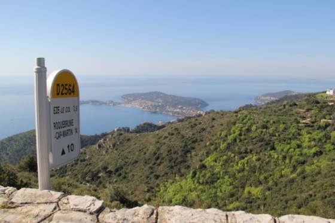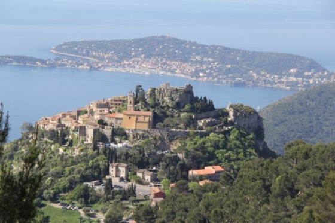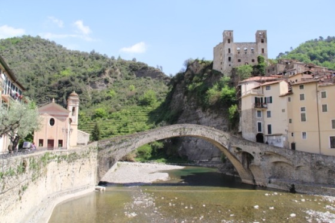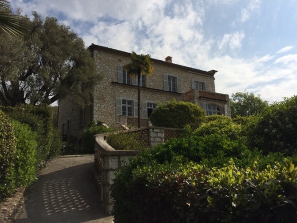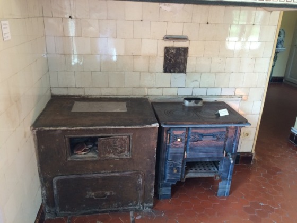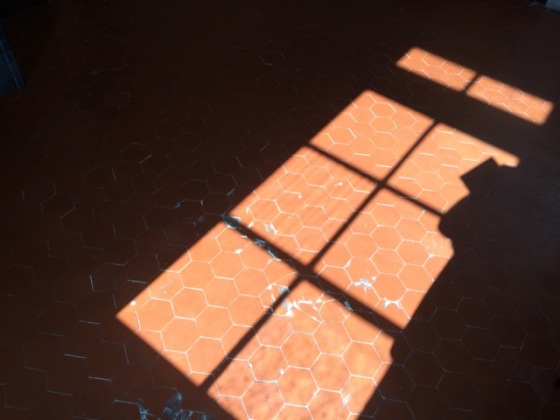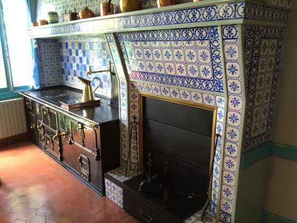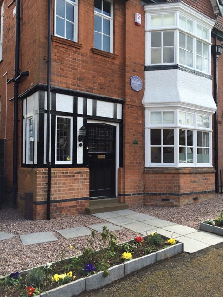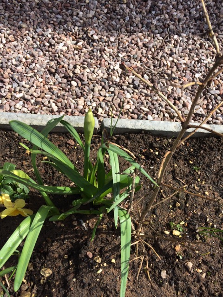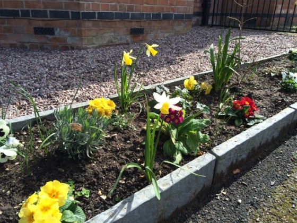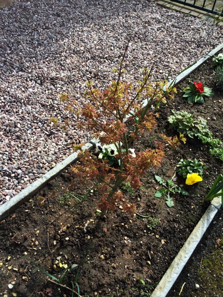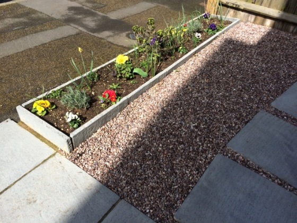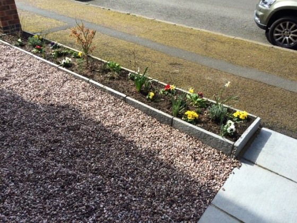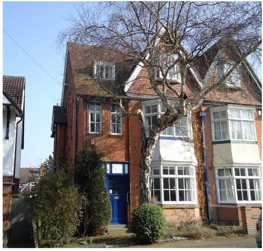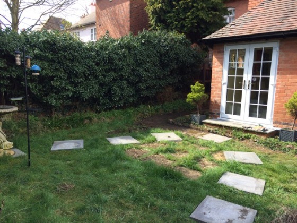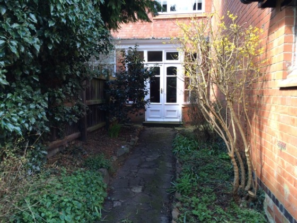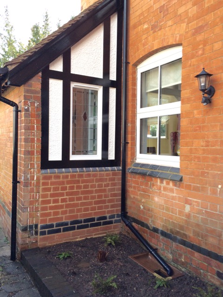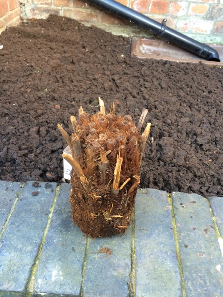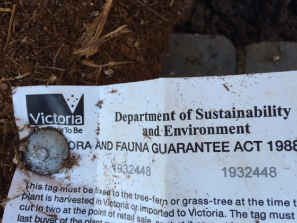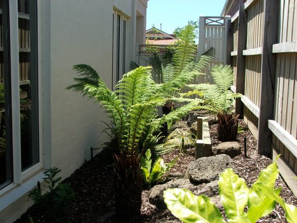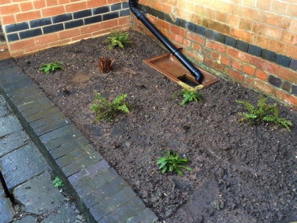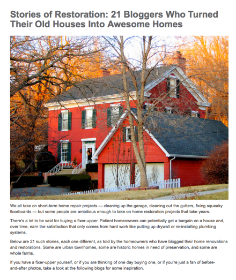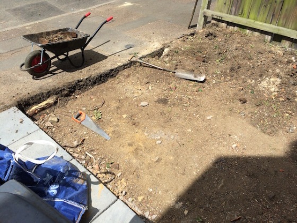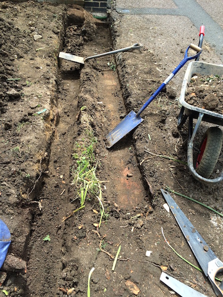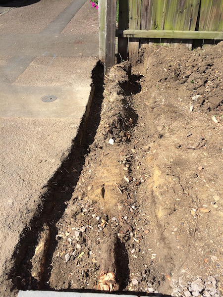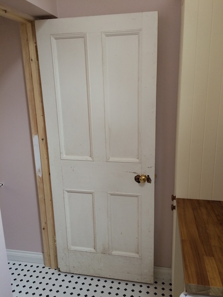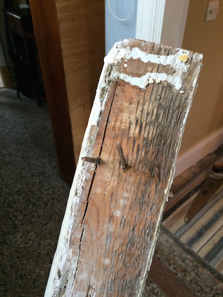 Here we are in early April and Spring is definitely upon us. The first of the daffodils.
Here we are in early April and Spring is definitely upon us. The first of the daffodils.
 I have managed to do a little gardening – I mowed the lawn for the first time this year two weekends ago. There is a lot of weeding to be done as you can see in this pic. To the left of the photo you will see a gap in the fence under the brush screening I put up last year. This is because the neighbours behind us have demolished their shed and will be repairing the fence and re-landscaping their garden, as well as extending their house. It is a welcome change as the shed was rather dilapidated and sat right up on the boundary line.
I have managed to do a little gardening – I mowed the lawn for the first time this year two weekends ago. There is a lot of weeding to be done as you can see in this pic. To the left of the photo you will see a gap in the fence under the brush screening I put up last year. This is because the neighbours behind us have demolished their shed and will be repairing the fence and re-landscaping their garden, as well as extending their house. It is a welcome change as the shed was rather dilapidated and sat right up on the boundary line.
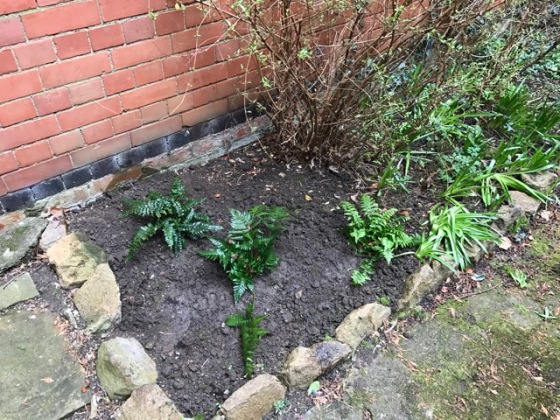 I have also been doing some planting. Here are some ferns that have just gone in recently. I also planted some azaleas and ground cover in another garden bed but as yet do not have any photos.
I have also been doing some planting. Here are some ferns that have just gone in recently. I also planted some azaleas and ground cover in another garden bed but as yet do not have any photos.
While I was digging in the garden beds, I discovered two more medicine bottles buried in the back garden. You may remember the mystery of the hidden tranquilisers from several years ago.
In other news, a lovely family has bought the house next door, our matching Edwardian “twin” house which has been empty for some time. When I first met K she described how, when she was thinking of buying and renovating the house, she discovered my blog. Not only was it a blog about renovating an Edwardian house but it was a blog about the identical house next door! How about that? No sooner had they got their keys than they got to work. There are painters and builders and architects coming and going – it brought back memories! They also turned their attention to the garden. Above you can see the massive conifer that sat on their property between the back sections of our adjoining houses.
 It is so big that I couldn’t get it all in one shot!
It is so big that I couldn’t get it all in one shot!
On Thursday morning the tree surgeons got to work.
 Of course, Ruby was the first to realise that something interesting was going on. It may have reminded her of the tree that we had cut down as soon as we moved in.
Of course, Ruby was the first to realise that something interesting was going on. It may have reminded her of the tree that we had cut down as soon as we moved in.
 The commotion began to attract quite a feline crowd.
The commotion began to attract quite a feline crowd.
The men made short work of the tree.
 It wasn’t long before it was down.
It wasn’t long before it was down.
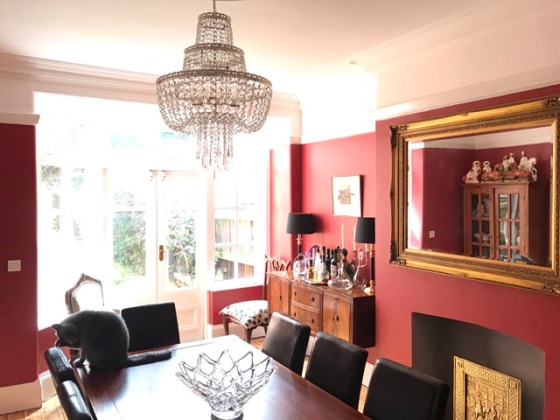 It’s incredible what a difference it has made to the light levels in the rooms at the back of the house, such as the dining room and my study. I will have to clean the windows more regularly now that the sun can come streaming through!
It’s incredible what a difference it has made to the light levels in the rooms at the back of the house, such as the dining room and my study. I will have to clean the windows more regularly now that the sun can come streaming through!
Oliver and Ruby were jealous that only Rose featured in the last post. To make up for it, here is Oliver on the stairs.
Ruby with bubble wrap.
Oliver taking possession of a new, and rather expensive, throw rug that became a cat blanket quicker than anticipated.
 And Ruby staring down her arch nemesis, the neighbour’s cat, Albus.
And Ruby staring down her arch nemesis, the neighbour’s cat, Albus.
With renovations next door and building work behind, it is going to be an exciting, if a little noisy, summer. However, I think it is a good sign that all this property development is occurring in our area. More to follow!







