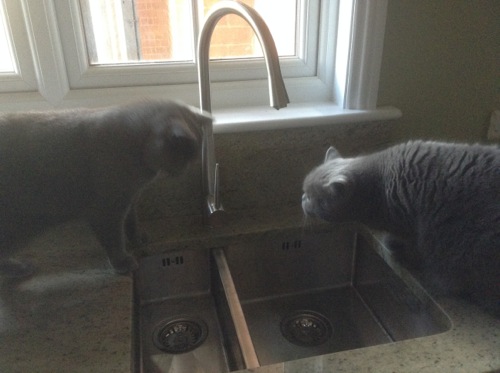Well, we have reached 100 days of building!
 First, Miss Rose and her adventures. Archive shot here – the top floor dormer window. A the carpenter was building the internal frame for the new window the other day when he left them open. Each day at the end of work I thoroughly check the house for open windows, doors, or any potential danger to the cats. I think that because this work was done in the ‘safe’ area for the cats on the top floor I wasn’t as vigilant as I should have been, plus I was focused on how we could re-hang the curtains to notice that the windows were open wider than usual.
First, Miss Rose and her adventures. Archive shot here – the top floor dormer window. A the carpenter was building the internal frame for the new window the other day when he left them open. Each day at the end of work I thoroughly check the house for open windows, doors, or any potential danger to the cats. I think that because this work was done in the ‘safe’ area for the cats on the top floor I wasn’t as vigilant as I should have been, plus I was focused on how we could re-hang the curtains to notice that the windows were open wider than usual.
 Another archive shot. Rosie decided to explore the outdoors through that top window. My guess is that she lost her footing on the steep roof tiles and fell to the ground. It was only when I was closing the windows on the dining room ground floor that I spotted a shocked Rosie outside the doors. She was very unhappy and bleated at me through the glass. She is an indoor cat and has never, ever, been outside. She was very happy to come back in.
Another archive shot. Rosie decided to explore the outdoors through that top window. My guess is that she lost her footing on the steep roof tiles and fell to the ground. It was only when I was closing the windows on the dining room ground floor that I spotted a shocked Rosie outside the doors. She was very unhappy and bleated at me through the glass. She is an indoor cat and has never, ever, been outside. She was very happy to come back in.
 The view before she must have fallen. They don’t call them cat-slide roofs for nothing.
The view before she must have fallen. They don’t call them cat-slide roofs for nothing.
 Miss Rose with her grazed chin – luckily this was the only injury she sustained in her fall.
Miss Rose with her grazed chin – luckily this was the only injury she sustained in her fall.
On Day 100 the Great Wall was dismantled, reuniting the top floor with the rest of the house.
 The Great Wall on the day of construction.
The Great Wall on the day of construction.
 Now removed – the view from the top floor. All three cats are in this picture if you look carefully.
Now removed – the view from the top floor. All three cats are in this picture if you look carefully.
 We also moved into the new kitchen. Before shot.
We also moved into the new kitchen. Before shot.
 I have already baked bread and cakes and prepared more fried food that I care to admit (the burners on the top floor kitchenette cooker would always cut out if they got too hot!).
I have already baked bread and cakes and prepared more fried food that I care to admit (the burners on the top floor kitchenette cooker would always cut out if they got too hot!).
 We have also moved the cats down into their new room.
We have also moved the cats down into their new room.
 Cat show ribbons and the dresser.
Cat show ribbons and the dresser.
 Oliver and Ruby’s ribbons are on the far left. The rest belong to Rose, including her Premier medal and ribbon from the Supreme Show (the cat version of Crufts).
Oliver and Ruby’s ribbons are on the far left. The rest belong to Rose, including her Premier medal and ribbon from the Supreme Show (the cat version of Crufts).
 Ruby on the relocated cat tree surveying her new domain.
Ruby on the relocated cat tree surveying her new domain.
 A before and after shot of the breakfast room.
A before and after shot of the breakfast room.
 Externally, T the painter has almost finished. JB replaced the cast iron downpipe too.
Externally, T the painter has almost finished. JB replaced the cast iron downpipe too.
 You will also notice my colour choice for the front door – gloss black. I am very happy with it. It reinforces the Edwardian fascination with Tudor black and white architecture.
You will also notice my colour choice for the front door – gloss black. I am very happy with it. It reinforces the Edwardian fascination with Tudor black and white architecture.





























































































































 I decided to go with the Kashmir Lime and I am so glad that I did.
I decided to go with the Kashmir Lime and I am so glad that I did.





