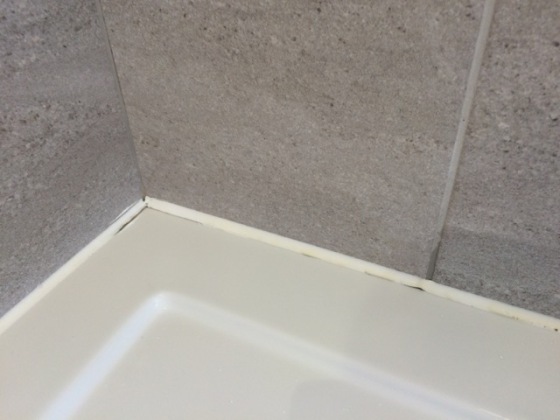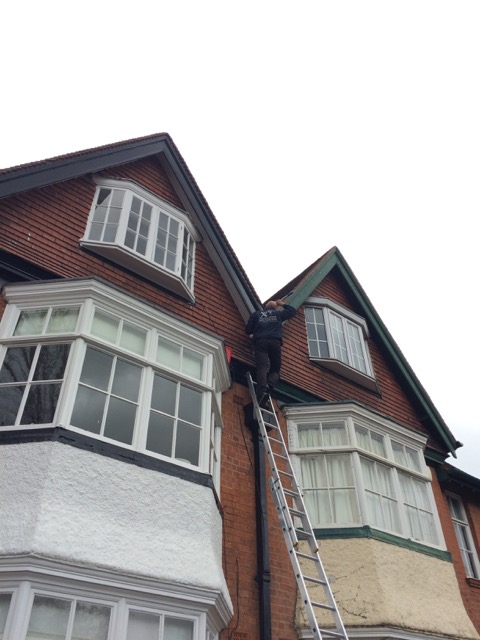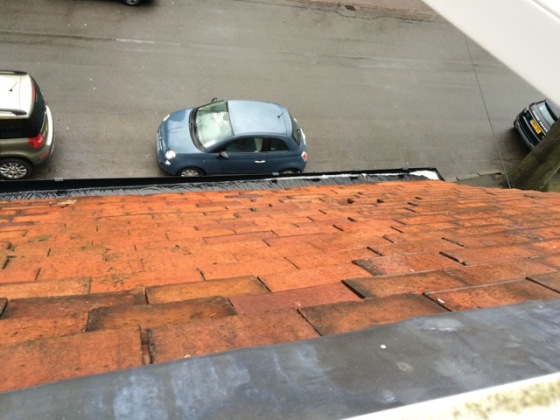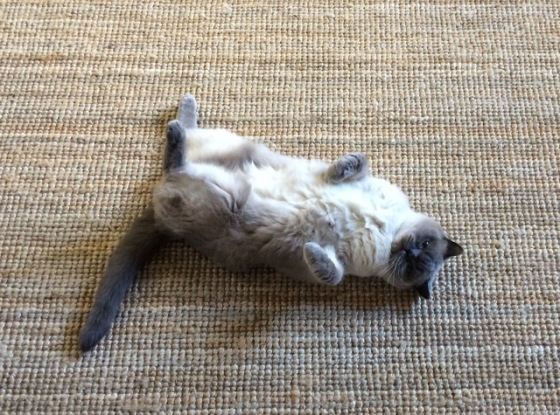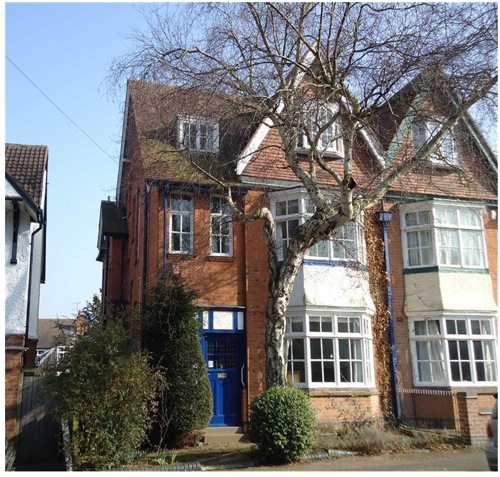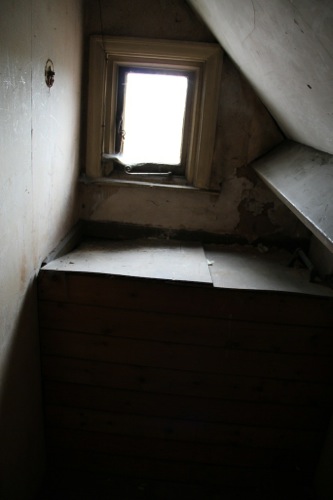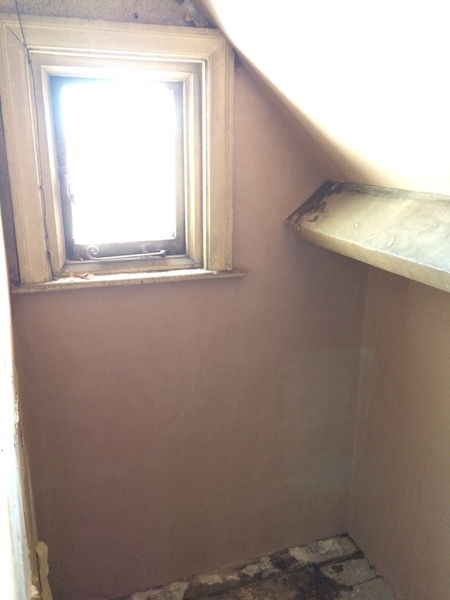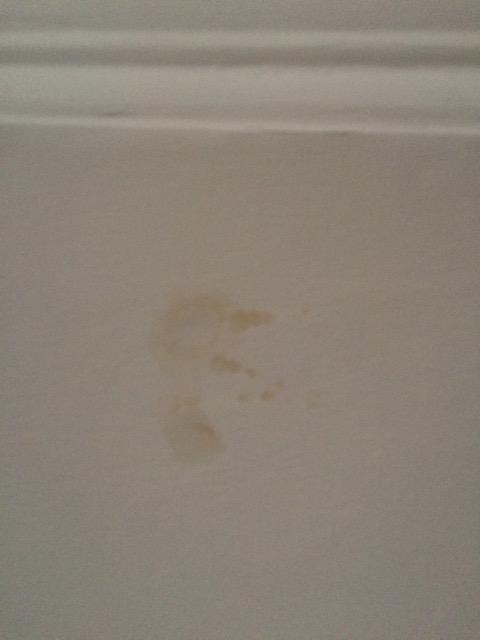 A couple of weeks ago I looked up at the ceiling in the entrance hall and saw this. Guess what’s directly above? The en suite shower room. I had completed some overzealous cleaning of the shower a few days before and hoped that the stain was perhaps from something like a small gap in the floor tile grouting where I has spilled water. When I got my tape measure out though, the stain sat directly underneath the shower drain outlet above.
A couple of weeks ago I looked up at the ceiling in the entrance hall and saw this. Guess what’s directly above? The en suite shower room. I had completed some overzealous cleaning of the shower a few days before and hoped that the stain was perhaps from something like a small gap in the floor tile grouting where I has spilled water. When I got my tape measure out though, the stain sat directly underneath the shower drain outlet above.
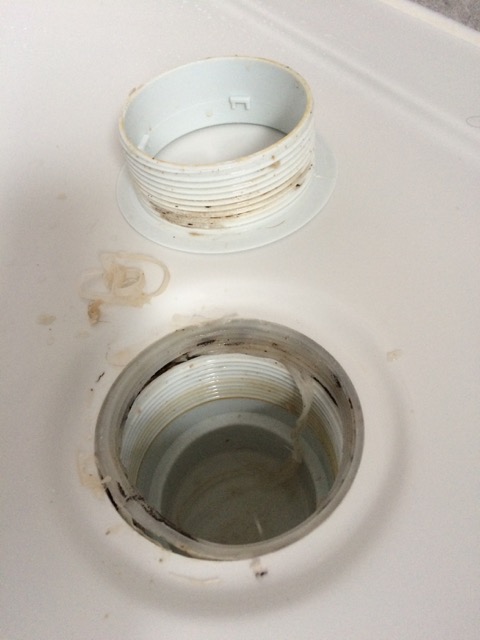 Upstairs I prodded the drain where it sits in the shower tray and there was water underneath the rim. When I unscrewed the drain section I could see that all the silicone inside it had expired and was wet and mouldy. At the same time I felt the drainpipe drop away from the shower base towards the ceiling below. Ooops. I called P the plumber and asked him about it. Without seeing it he said that he didn’t think the drain would be the culprit as they are basically fitted and then sealed and shouldn’t ever pose a problem. He suggested that perhaps some of the silicone around the base of the shower might be faulty.
Upstairs I prodded the drain where it sits in the shower tray and there was water underneath the rim. When I unscrewed the drain section I could see that all the silicone inside it had expired and was wet and mouldy. At the same time I felt the drainpipe drop away from the shower base towards the ceiling below. Ooops. I called P the plumber and asked him about it. Without seeing it he said that he didn’t think the drain would be the culprit as they are basically fitted and then sealed and shouldn’t ever pose a problem. He suggested that perhaps some of the silicone around the base of the shower might be faulty.
It was true that there were a few places where the silicone had started to come away, so we decided that I would dry out the shower and strip away all the silicone and P would come by later in the week to seal it all up. I cut away all the silicone and then prepped the surface by cleaning it with white spirit.
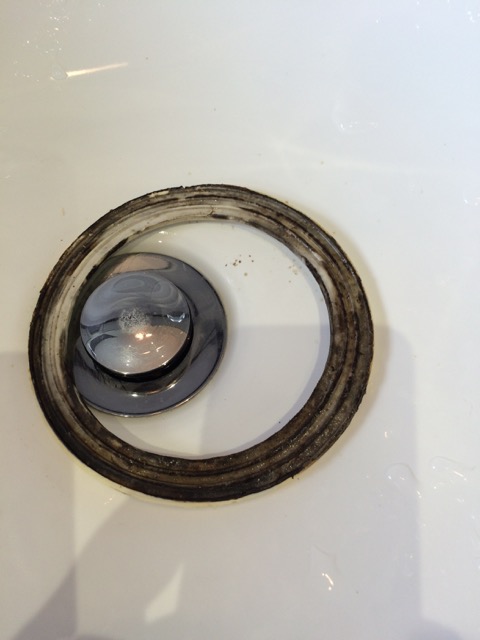 As I pulled the drain section apart I also discovered the rubber drain seal was all mouldy. This confirmed my belief that the drain had been leaking, all that mould doesn’t form overnight. I gave it a good clean.
As I pulled the drain section apart I also discovered the rubber drain seal was all mouldy. This confirmed my belief that the drain had been leaking, all that mould doesn’t form overnight. I gave it a good clean.
Luckily we had the shower in the top floor bathroom to use while we waited for P the plumber. After using it a couple of times though, I noticed water coming from under the base of that shower too! Again I prodded the drain and there was water under that rim as well. P the plumber was very busy and a few days had passed. I had some silicone in the house and I have siliconed a shower base before, it just looked a bit messy, so I thought I would give it a try. I started by siliconing around the rim of the the top floor shower drain. When next we used it there was no leak! Emboldened, I decided to tackle the en suite shower too. It was a bit more difficult as there was quite a large gap between the shower base and the tiled walls, but I managed it in the end. I also re-sealed the drain, screwing it all together and re-siliconing it, making sure that there was a light ring of silicone around the rim too. Two weeks later and we are still leak free!
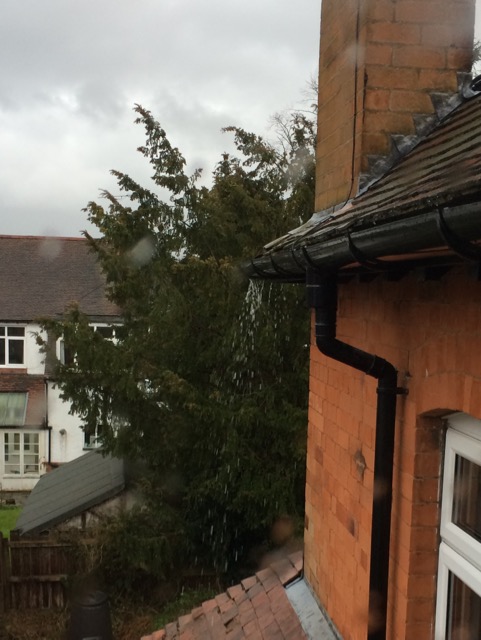 Continuing our theme of water and property maintenance, last week we had some major storms. Whenever it rains heavily I like to check that all the drains and gutters are flowing freely. The cascade coming from the gutter at the back of the house told me we had some problems. The gutter on the roof below it was overflowing too.
Continuing our theme of water and property maintenance, last week we had some major storms. Whenever it rains heavily I like to check that all the drains and gutters are flowing freely. The cascade coming from the gutter at the back of the house told me we had some problems. The gutter on the roof below it was overflowing too.
The next day, when it was dry, I inspected the lower gutter and downpipe. The plastic leaf guards that we had fitted in the mouths of the downpipes last year were blocking too quickly and easily. I cleared out the one I could reach with my step ladder. When I tested the downpipe with the garden hose though, it was still overflowing. The problem was underground, so I pulled the downpipe out of ground to inspect the pipe. Sure enough it was blocked with a mixture of silt and tiny fragments of terracotta roof tiles – when the roof was being repaired last year the gutters weren’t protected, so all the debris had been washed down the pipes. Underground drain clearing can be expensive, we know that from our experiences with our last house. Luckily I remembered that we had a Wet-and-Dry Vax machine under the stairs that we used in our last house when the cellar flooded (what is it about our houses and water?), so I though it would be worth a try. I brought the Vax out into the back garden and shoved the hose down the drainpipe and switched it on. A combination of vacuuming and hosing with water brought up about a cubic foot of debris. When I tested it again, all was draining properly! No pictures to show you of that episode, so you’ll just have to imagine it.
I couldn’t reach the rest of the gutters and downpipes so I needed to call in a professional.
Today A, the window and gutter guy, came by. He inspected and cleared out the rest of the blocked gutters and removed the offending leaf guards. He could even reach the valley gutter between the two gable roofs of our house and the neighbours, which I had been worried about for some time. There was evidence of it having flooded some time in the past, as there had been blown plaster on the walls of the master bedroom before we renovated. It is far less likely to happen now as the giant silver birch has gone, and we maintain the house, but it still worried me, so I was glad that A was able to get up there with his ladder and clear it out. It was a long way up and looked precarious, but A’s other job is as a fireman, so he knew what he was doing. He even repaired some of the gable tiles and resealed where the downpipe goes through.
Another of the gutters to block easily was the one at the front of the house way up above the front door. Here you can see it flooding in last week’s storm (the picture was taken from the window of the top floor bathroom).
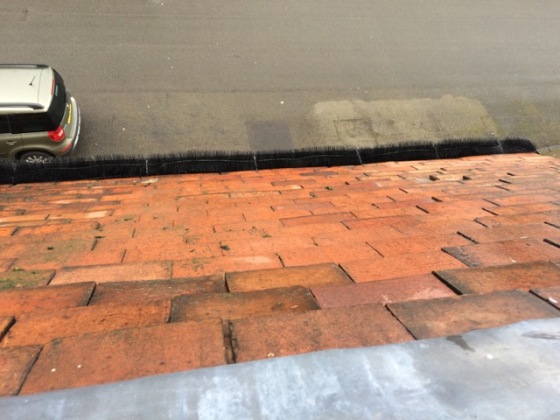 Along this line of gutter, A installed gutter-brushes (which are like long bottle-brushes) to prevent leaves settling in the future.
Along this line of gutter, A installed gutter-brushes (which are like long bottle-brushes) to prevent leaves settling in the future.
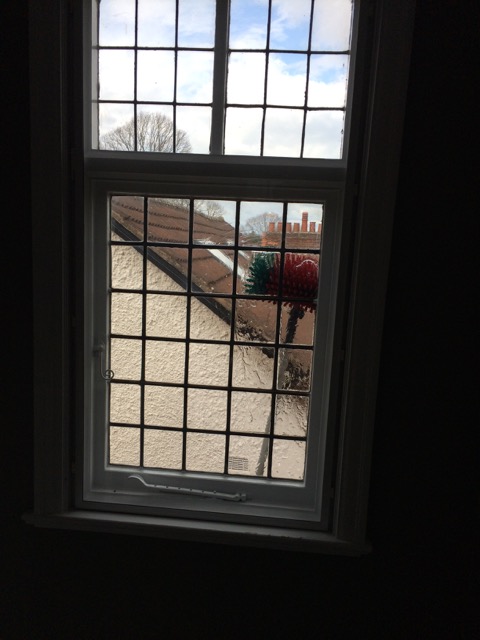 As A also does window cleaning with special equipment, he was able to reach the really high windows that our regular window cleaner can’t reach. It was the first time the leaded windows along the top flight of stairs have been cleaned, which is great. As you can see, those windows are at the level of other houses chimney pots.
As A also does window cleaning with special equipment, he was able to reach the really high windows that our regular window cleaner can’t reach. It was the first time the leaded windows along the top flight of stairs have been cleaned, which is great. As you can see, those windows are at the level of other houses chimney pots.
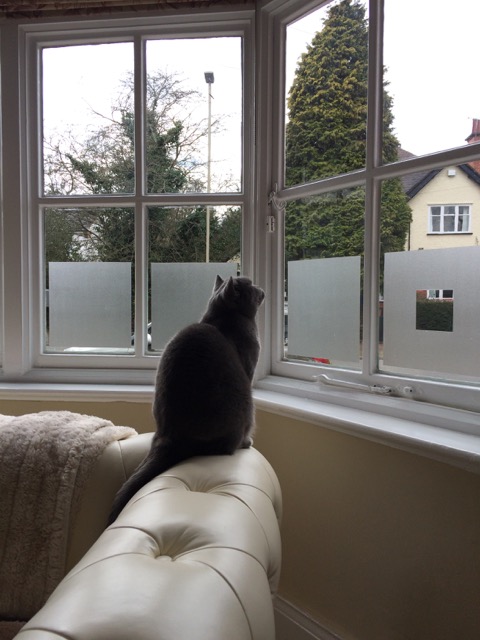 Ruby was fascinated by all the goings on.
Ruby was fascinated by all the goings on.
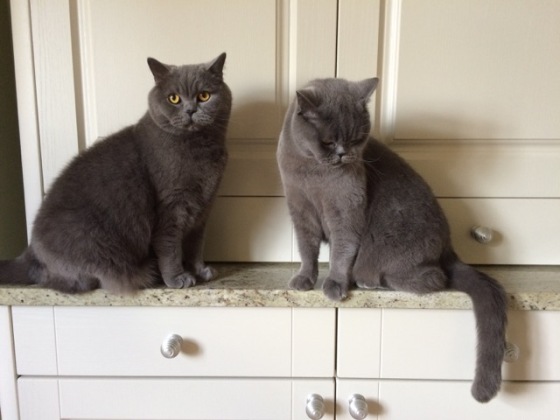 And here is one of Oliver and Ruby from yesterday. As you can see, they are not allowed on the kitchen benches.
And here is one of Oliver and Ruby from yesterday. As you can see, they are not allowed on the kitchen benches.

