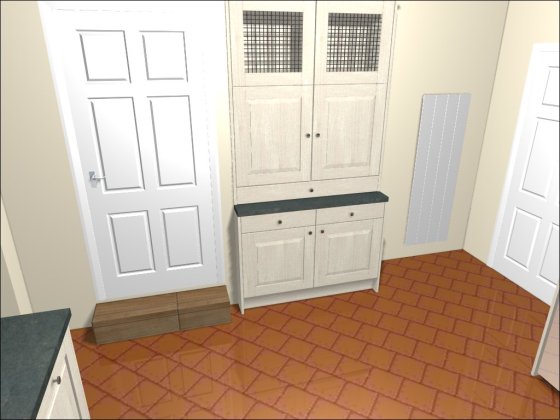 In the last post I showed you the granite that I was considering for the counter tops in the kitchen. Here are the 3D plans for the kitchen showing the layout. The cupboard doors and some of the features will look a little different so it’s really just for the purposes of understanding where everything will go. There is a double sink by the window and the dishwasher will go in the unit to its right. The doorway pictured is the one that leads through into the breakfast room. In the corner to the left by the window will go the kettle, toaster, coffee machine etc., or possibly this will be the main preparation area – I will have to see how it feels when I get in there.
In the last post I showed you the granite that I was considering for the counter tops in the kitchen. Here are the 3D plans for the kitchen showing the layout. The cupboard doors and some of the features will look a little different so it’s really just for the purposes of understanding where everything will go. There is a double sink by the window and the dishwasher will go in the unit to its right. The doorway pictured is the one that leads through into the breakfast room. In the corner to the left by the window will go the kettle, toaster, coffee machine etc., or possibly this will be the main preparation area – I will have to see how it feels when I get in there.
 Along this wall there is the range cooker. There will be six large drawers for utensils, pots and pans etc. The pairs of wall mounted cupboards on either side of the range will actually be part-glazed. Instead of the stainless steel chimney extractor there will be an integrated extractor set into a mantel-type set up.
Along this wall there is the range cooker. There will be six large drawers for utensils, pots and pans etc. The pairs of wall mounted cupboards on either side of the range will actually be part-glazed. Instead of the stainless steel chimney extractor there will be an integrated extractor set into a mantel-type set up.
 Along this wall is the door into the hallway, the fridge and more units including a built in microwave.
Along this wall is the door into the hallway, the fridge and more units including a built in microwave.
 Finally, next to the servants’ staircase door is a built in dresser/pantry arrangement. The kitchen is too small for an island counter in the centre but when we move in I will see whether a butcher’s block or something like that will fit in the space.
Finally, next to the servants’ staircase door is a built in dresser/pantry arrangement. The kitchen is too small for an island counter in the centre but when we move in I will see whether a butcher’s block or something like that will fit in the space.
 I really like this round table/island counter and I have been talking to a local cabinet maker to see whether we might be able to make something similar.
I really like this round table/island counter and I have been talking to a local cabinet maker to see whether we might be able to make something similar.
 In this brochure picture you can see the actual doors we will be having. That’s the right colour too: ‘Mussell’. Can you see how some of the doors have glazing on the top part? We’re having that too. You can also see the mantle set up above the range cooker.
In this brochure picture you can see the actual doors we will be having. That’s the right colour too: ‘Mussell’. Can you see how some of the doors have glazing on the top part? We’re having that too. You can also see the mantle set up above the range cooker.
 In terms of lighting, there will be this centre ceiling pendant and then four halogen spotlights on a separate switch. There will also be LED under cabinet lighting – with remote control!
In terms of lighting, there will be this centre ceiling pendant and then four halogen spotlights on a separate switch. There will also be LED under cabinet lighting – with remote control!
 It’s not the biggest kitchen in the world but I think we have designed it well. Considering this is our current kitchen up here on the top floor, the new kitchen will be a dream!
It’s not the biggest kitchen in the world but I think we have designed it well. Considering this is our current kitchen up here on the top floor, the new kitchen will be a dream!

I am sure you have done it, but you mentioned what might sit where on benches. Make sure you have adequate power points so you can be completely flexible about what sits where.
You’re right Andrew. Five double sockets and two singles – five sockets in total in the left corner, four in the right corner and three above the dishwasher.
Leave room for a thermomix!
Yes, one day the Thermomix can sit on the counter above the dishwasher.
What colour tiles or splash back are you planning
Matching granite upstands, and then possibly a glass splashback but I haven’t quite decided.